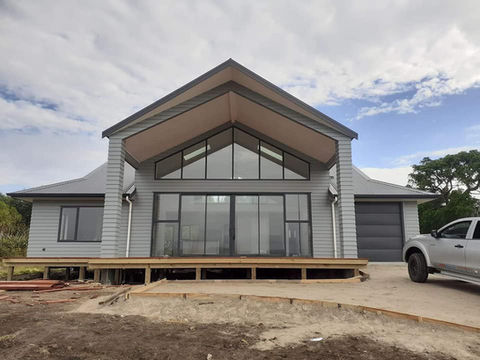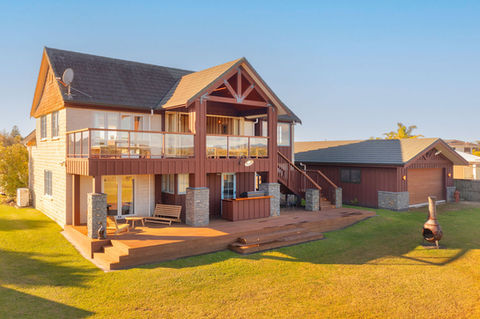CONTACT | 0210 522 817


Welcome to ProBuild Homes Ltd – Taupō’s trusted specialists in home renovations, alterations, and extensions. With over 15 years of experience, we are experts in transforming homes with exceptional craftsmanship and an unwavering commitment to quality. Whether modernising, extending, or reimagining your space, we pride ourselves on delivering results that exceed expectations.
At ProBuild, we specialise in creating functional and beautiful spaces that reflect your unique style. We understand the challenges of working with existing homes, and our transparent approach ensures you’re involved in every step, from planning to completion. Our team works within your budget and timeframes, making the renovation process seamless and stress-free.
Choose ProBuild Homes Ltd for your next home renovation project and experience the difference that comes with working with true specialists. Contact us today to discuss your ideas and let us help you bring your vision to life.
Welcome to ProBuild Homes Ltd
All set for summer entertaining at Mike and Dianne's
This expansive kwila deck has been one of our favourite projects to date. The design features striking schist columns, which we illuminated with strategically positioned deck-mounted LED lights. We also extended the first-floor deck, providing the client with breathtaking views over Ōhiwa Harbour. Designed by architect Steven Bilyard, this exceptional deck extension was entrusted to us to deliver to his and the client’s exacting standards. Our strong working relationship continues, and we are now collaborating on a similarly styled garage for Mike’s hot rods.






"Phil and the team were a dream to work with on our house renovations, and shed build. Excellent communication throughout the project - which is key! High quality workmanship, project managing sub-contractors in a very challenging time, and tidy to boot! They really grasped our vision and were pro-active in meeting our requirements."
Mike & Dianne Robberts.

As part of this project, we safely propped up the roof, removed the supporting framework, and constructed an exposed truss on-site, which was seamlessly installed. To ensure a flawless finish, we tied it all together using powder-coated stainless steel brackets, precision-cut with a CNC router. The design was mirrored on the back wall for a cohesive look. Additionally, our team replaced existing windows with double-glazed doors, cutting through brickwork to enhance the home’s indoor-outdoor flow.
Our commitment to detail ensured every element was executed to perfection. The result is a beautifully crafted, functional space that enhances the home’s aesthetic and lifestyle appeal.
This home, designed by Sam Wright of Six Squares Architecture, prioritises a spacious and light-filled living area. Featuring a high stud, raking ceilings with Velux skylights, a mezzanine floor, and expansive sliding doors, it perfectly complements the stunning views, creating a modern and well-thought-out home. Kevin and Chris now have their ideal forever home, tailored to suit their lifestyle.

.jpg)
A forever home with an amazing outlook for Kevin & Chris.
.jpg)
.jpg)
.jpg)
"During 2020 Phil and his team at ProBuild constructed our new home. My wife and I were working in Australia the entire time and couldn't return to New Zealand because of covid restrictions. The house was completed by our return and we were thrilled with ProBuild's workmanship and attention to detail. This will be our final house, so we feel extremely fortunate to have used ProBuild and Phil to do the job. We can thoroughly recommend ProBuild to anyone thinking of building a new home or renovation."
Kevin & Chris Trotman

We constructed this home while Kevin and Chris were living in Australia, requiring precise scheduling to ensure completion before their return. The project utilised LVL framing to achieve a perfectly straight finish, complemented by BGC weatherboards installed on a cavity batten system for durability and style.
The result is a beautifully crafted, modern home, with breathtaking views captured from the mezzanine floor as the deck construction was underway. Every detail was carefully managed to deliver a home that exceeds expectations and reflects Kevin and Chris's vision.
As an architect, Sam wanted to create a home that could be easily replicated in the future, serving as a flexible design template for upcoming projects. The design focuses on simplicity, offering a range of options for future clients to customise the home to suit their specific needs. This approach ensures a cost-effective base that can be easily altered or expanded, providing versatility for various alterations down the line.
Sams Spec Home.




"Being an architect I knew exactly what I wanted in a house and needed a builder to complete it with precision. ProBuild has exceeded my expectations and I couldn't be happier with the finished product. Phil has been extremely easy to deal with, he listens and takes on board ideas and kept me informed about any changes . He sticks to time frames and completes builds to a high standard."
Sam Wright

The design offers a range of flexible options, including a portico, scissor trusses, higher stud height, and larger rooms. These features provide plenty of scope for customisation. Sam was very pleased with the overall result and now uses the home as a showcase, taking future clients through the space before redesigning it to meet their specific needs. This allows for a tailored approach while maintaining the core elements of the design.

David and Renee, avid entertainers, faced a challenge when they moved into their new home – the small existing deck didn’t provide enough space for BBQs and family gatherings. Working with architect Steven Billyard, we designed a solution that included a large deck extension at the front of the house. We removed the old deck, poured substantial concrete footings, and repaved the area, before craning in custom structural steel components. Aluminium balustrades were installed by our trusted partner, and a custom staircase was built to lead up the side of the deck.
David and Renee love entertaining but didn't have the space.
"Phil built us an engineered deck 3m high and on sloping ground. This deck has angles, levels and a flight of stairs. The quality and workmanship is of the highest level and without hesitation, we highly recommend the ProBuild Whakatane building team"
Renee & David Lubbe





The deck was finished with beautiful gold Garapa decking and expert attention to detail. Balustrades were carefully aligned, horizontal battens added, and all exposed framing timber wrapped for a flawless finish. David and Renee were overjoyed with the result, now having the perfect outdoor space for entertaining and enjoying family time.























